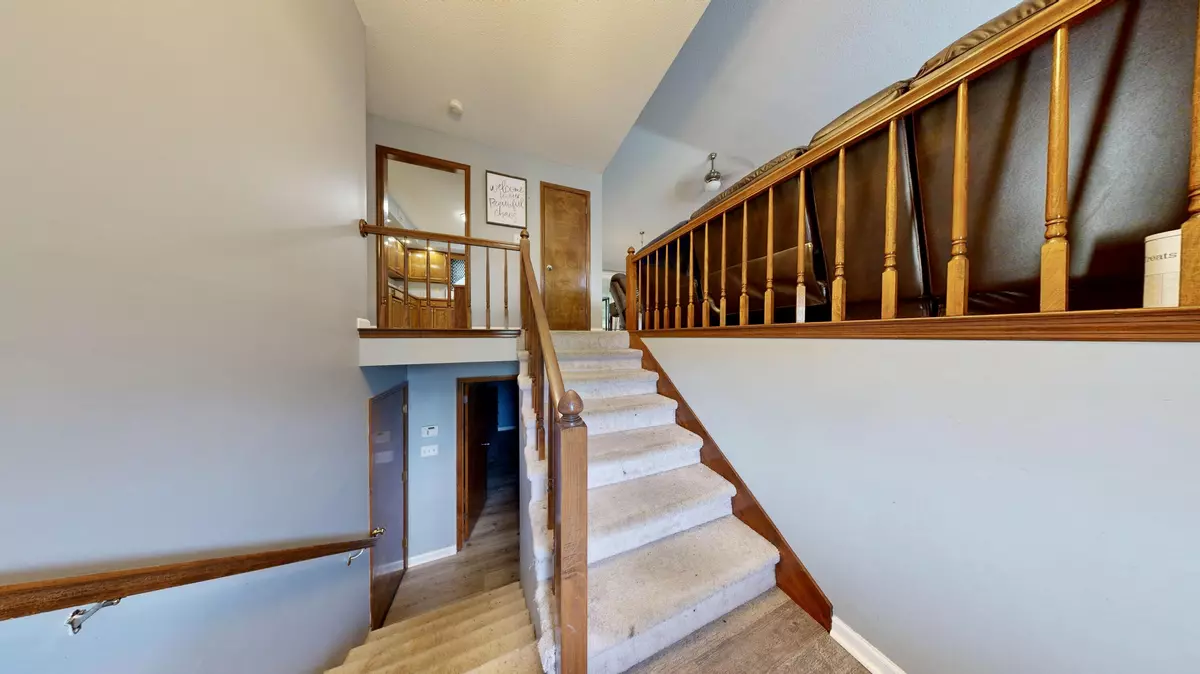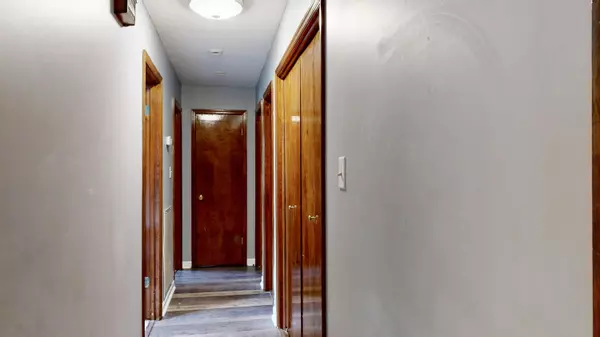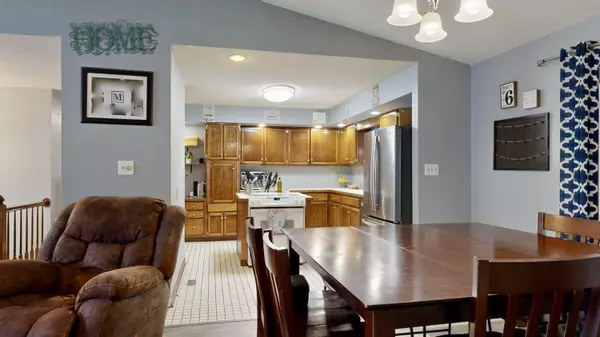$335,000
For more information regarding the value of a property, please contact us for a free consultation.
4 Beds
3 Baths
2,175 SqFt
SOLD DATE : 11/15/2024
Key Details
Sold Price $335,000
Property Type Single Family Home
Sub Type Single Family Residence
Listing Status Sold
Purchase Type For Sale
Square Footage 2,175 sqft
Price per Sqft $154
Subdivision Meadow Bend
MLS Listing ID 1501412
Sold Date 11/15/24
Bedrooms 4
Full Baths 3
Originating Board Greater Chattanooga REALTORS®
Year Built 1980
Lot Size 0.300 Acres
Acres 0.3
Lot Dimensions 105 x 147 x 112 x 150
Property Description
elcome home to 2217 Timber Trace - take the stairs to the upper level to find a large great room living area that flows into your dining area and right into the kitchen. Nice screened in back porch right off the rear of the home for relaxing with your morning coffee, or those afternoons watching the kids or grandkids play in the huge backyard.
As you continue down the hallway - you'll notice the laundry closet on your right and you'll find 3 bedrooms to finish out the upper level. 2 bedrooms & a common bathroom with a tub/shower combo and then a primary bedroom with full bath in the right rear corner finishes out the upper level.
Take the stairs down to the lower level and find a second primary bedroom with full bathroom and also an extra room with possibilities - currently used for a music room, this room could be a cozy den, office, playroom, craft room, gaming/media room, or use it for anything that your heart desires.
From the lower level you have access to a hugely oversized 2-car garage and plenty of off-street parking in the driveway provide ample space for vehicles for entertaining, or visits from family and friends.
The large backyard is perfect for families, featuring a play set for kids or grandkids, and is fully enclosed with fencing. Enjoy the outdoors from the comfort of the screened-in back porch while you sip your morning coffee, watch the kids or grandkids play, or wind down after a stressful day at work.
Additional features include vinyl insulated windows and a low maintenance metal roof.. The property also boasts plenty of shade trees in the spacious backyard.
Call and set up your opportunity to tour this great home and property today!
Location
State TN
County Bradley
Area 0.3
Interior
Cooling Ceiling Fan(s), Central Air, Electric
Fireplace Yes
Appliance Plumbed For Ice Maker, Electric Water Heater, Disposal, Dishwasher, Built-In Electric Range, Built-In Electric Oven
Exterior
Exterior Feature Private Yard, Rain Gutters, Storage
Garage Concrete, Driveway, Garage, Garage Door Opener, Garage Faces Front
Garage Spaces 2.0
Garage Description Attached, Concrete, Driveway, Garage, Garage Door Opener, Garage Faces Front
Utilities Available Cable Available, Electricity Connected, Natural Gas Available, Phone Available, Sewer Connected, Water Connected
Total Parking Spaces 2
Garage Yes
Building
Faces From I75, take exit 25, turn right onto 25th Street, Turn right onto Georgetown Rd, turn immediately onto Valley Hills Trail, right at fork, turn right onto Timber Trace Circle, 12th house on right, sign on property. From 25th & Keith, head west on 25th, turn left onto Georgetown Rd - turn immediately right onto Valley Hills Trail, right at fork, turn right onto Timber Trace Circle - 12th home on the right with Sign on Property.
Foundation Block
Sewer Public Sewer
Water Private
Structure Type Block,Vinyl Siding
Schools
Elementary Schools Candy'S Creek Cherokee Elementary
Middle Schools Cleveland Middle
High Schools Cleveland High
Others
Senior Community No
Tax ID 041j F 012.00
Acceptable Financing Cash, Conventional, FHA, VA Loan
Listing Terms Cash, Conventional, FHA, VA Loan
Read Less Info
Want to know what your home might be worth? Contact us for a FREE valuation!

Our team is ready to help you sell your home for the highest possible price ASAP
GET MORE INFORMATION

Agent | License ID: TN 338923 / GA 374620







