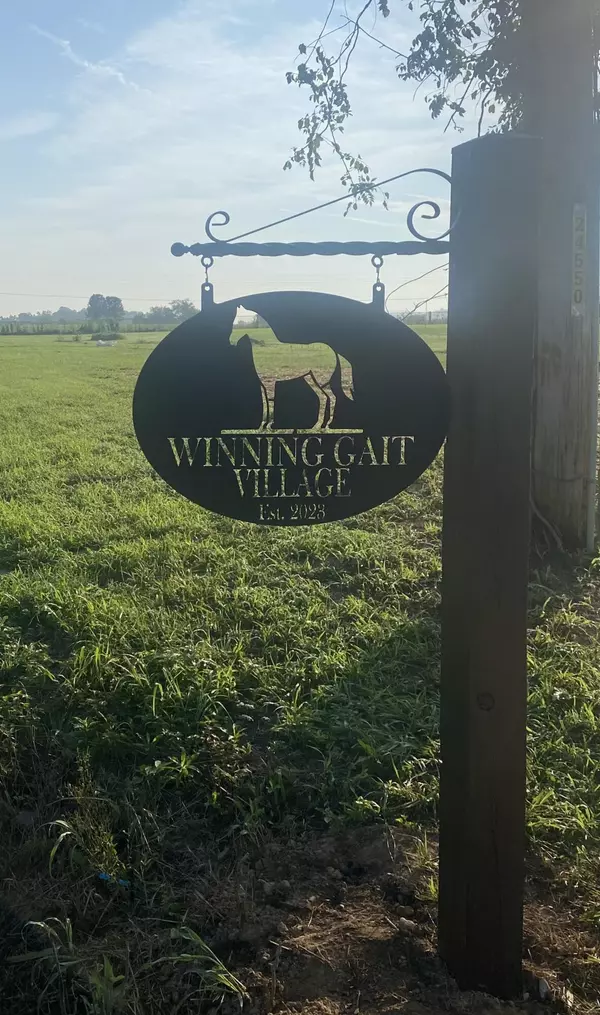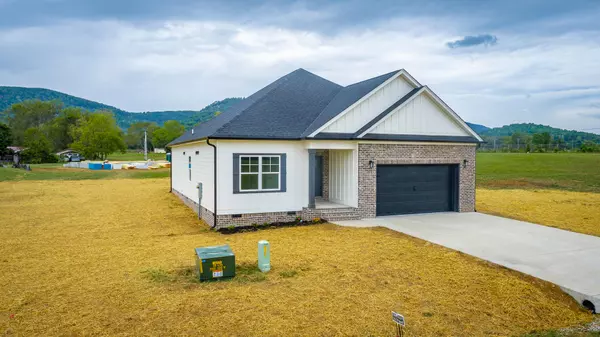$375,000
For more information regarding the value of a property, please contact us for a free consultation.
3 Beds
2 Baths
1,836 SqFt
SOLD DATE : 11/15/2024
Key Details
Sold Price $375,000
Property Type Single Family Home
Sub Type Single Family Residence
Listing Status Sold
Purchase Type For Sale
Square Footage 1,836 sqft
Price per Sqft $204
Subdivision Winning Gait Village
MLS Listing ID 1396433
Sold Date 11/15/24
Bedrooms 3
Full Baths 2
Originating Board Greater Chattanooga REALTORS®
Year Built 2024
Lot Size 0.390 Acres
Acres 0.39
Lot Dimensions .39 Acres
Property Description
Back on market at no fault of home/seller.
.
If you' are looking for views of ridge lines lit by sunrises & sunsets, the UPGRADES & thoughtful touches in this spacious 3/2 in the scenic view subdivision of Winning Gait Village in beautiful Dunlap, TN are a must see. Outside features - Beautiful views of the surrounding ridge lines. - Brick foundation on 4 sides + you'll also enjoy the brick framing the garage & covered front porch as a lovely detail contrast w/ the pretty roof line & Hardie siding. The back porch offers a place to unwind & grill w/ western views of the sunset & Fall colors. **Inside features- true foyer w/ coat/linen closet. - Bedrooms 2 & 3 as well as full bath in front hall. - Sunrise views from front bedroom could also make a nice home office (Fiber internet available).
Cathedral ceilings over living room open to dining, + kitchen. If you love to entertain / have family all together, this space is for you!
(This space can hold a formal dining table + a breakfast table)
- Tray ceiling + board & batten wainscoting in dining.
- Windows facing ridge views + pasture welcoming the daylight.
- Gas log fireplace flanked by built-ins that can be enjoyed from living, kitchen, & dining.
- Large kitchen island w/ granite top & additional seating.
- Pantry w/ built-in shelving & sliding door.
- Upgraded to gas stove.
- Upgraded cabinet drawers w/ soft close on lowers for style + functionality.
- Mud entry from garage w/ bench seat & storage.
- True laundry room with upper & lower cabinets & sink.
**Primary Bedroom:
- Cathedral ceiling
- Ensuite w/ double sinks & tile shower with heavy glass door.
- Western views
- Spacious custom closet w/ thoughtful built-ins.
- Water closet
**Additional:
- 2 car garage
- Gas heat
- Attic access (pull-down ladder) in laundry room.
- Nickel Gap in mud entry built in
- Walkable neighborhood
- 1 year builder's warranty
Call Listing Agent Today for showing. Not HOA. Light restrictions.
Location
State TN
County Bledsoe
Area 0.39
Rooms
Basement Crawl Space
Interior
Interior Features Breakfast Room, Cathedral Ceiling(s), En Suite, Granite Counters, High Ceilings, High Speed Internet, Open Floorplan, Pantry, Primary Downstairs, Walk-In Closet(s)
Heating Central, Natural Gas
Cooling Central Air, Electric
Flooring Luxury Vinyl, Plank, Tile
Fireplaces Number 1
Fireplaces Type Gas Log, Living Room
Fireplace Yes
Window Features Vinyl Frames
Appliance Refrigerator, Microwave, Free-Standing Gas Range, Electric Water Heater, Disposal, Dishwasher
Heat Source Central, Natural Gas
Laundry Electric Dryer Hookup, Gas Dryer Hookup, Laundry Room, Washer Hookup
Exterior
Exterior Feature None
Garage Garage Door Opener
Garage Spaces 2.0
Garage Description Attached, Garage Door Opener
Utilities Available Cable Available, Electricity Available, Underground Utilities
Roof Type Shingle
Porch Deck, Patio, Porch, Porch - Covered
Total Parking Spaces 2
Garage Yes
Building
Lot Description Level
Faces Going North on TN 111 Exit to US-127 N/Rankin Ave. toward Main St. Continue to US 127N Turn left on to Collier Cemetery Rd Turn Right onto State Hwy 648 Turn Right onto Winning Gait Trail
Story One
Foundation Brick/Mortar, Stone
Sewer Septic Tank
Water Public
Structure Type Brick,Fiber Cement,Stone
Schools
Elementary Schools Pikeville Elementary
Middle Schools Pikeville Middle
High Schools Pikeville High School
Others
Senior Community No
Tax ID 102l A 008.00
Acceptable Financing Cash, Conventional, VA Loan, Owner May Carry
Listing Terms Cash, Conventional, VA Loan, Owner May Carry
Read Less Info
Want to know what your home might be worth? Contact us for a FREE valuation!

Our team is ready to help you sell your home for the highest possible price ASAP
GET MORE INFORMATION

Agent | License ID: TN 338923 / GA 374620







