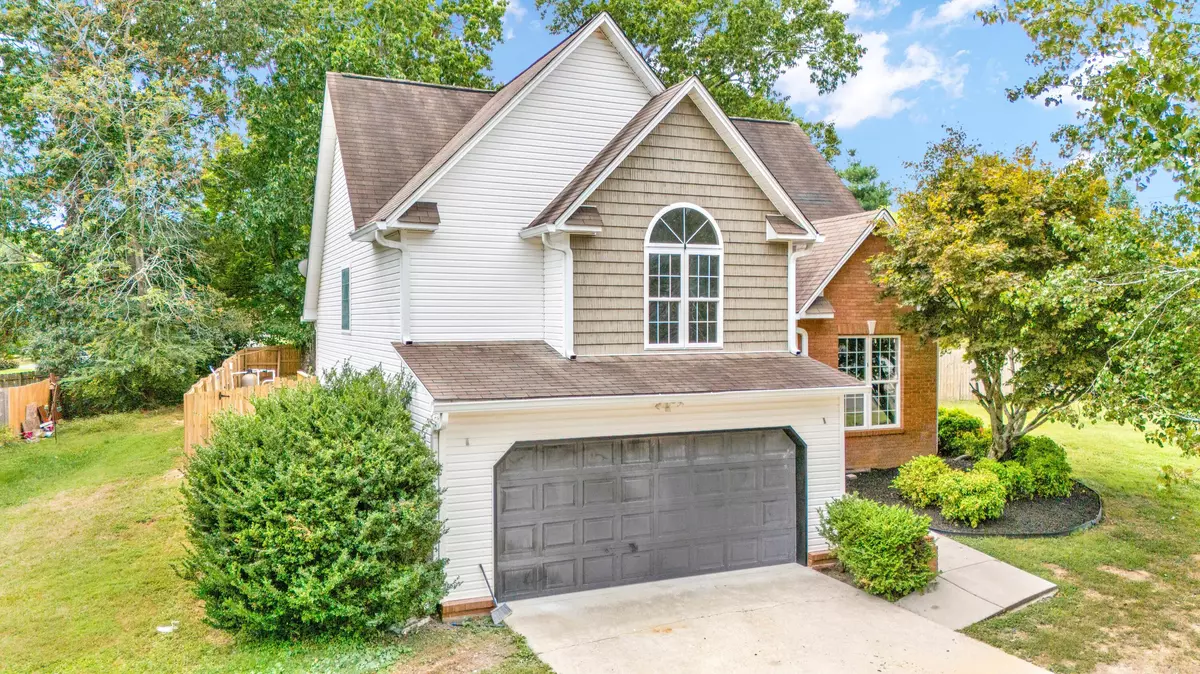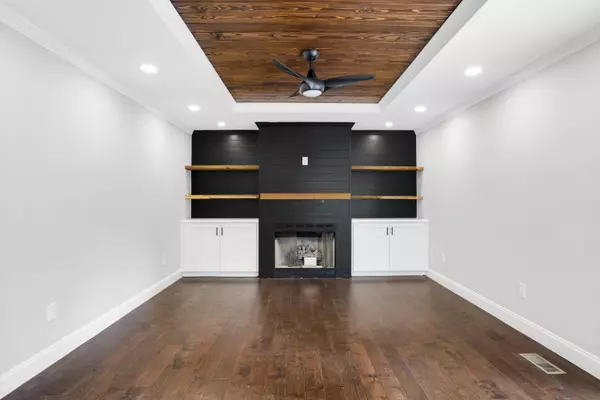$426,900
For more information regarding the value of a property, please contact us for a free consultation.
4 Beds
3 Baths
2,200 SqFt
SOLD DATE : 11/18/2024
Key Details
Sold Price $426,900
Property Type Single Family Home
Sub Type Single Family Residence
Listing Status Sold
Purchase Type For Sale
Square Footage 2,200 sqft
Price per Sqft $194
Subdivision Mill Stone
MLS Listing ID 1500244
Sold Date 11/18/24
Style Other
Bedrooms 4
Full Baths 2
Half Baths 1
HOA Fees $3/ann
Originating Board Greater Chattanooga REALTORS®
Year Built 1995
Lot Size 0.710 Acres
Acres 0.71
Lot Dimensions 0.71
Property Description
Stunning 4-Bedroom Home with Modern Farmhouse Charm!** Completely updated, this gorgeous home blends modern elegance with a touch of farmhouse style. The main-floor master suite features vaulted ceilings, a custom shower, jetted tub, and a spacious walk-in closet. The living area boasts a gas fireplace framed by stylish built-in bookshelves and a tray ceiling, with doors leading to a large, fenced-in inground sports pool, perfect for entertaining. The open kitchen includes granite countertops, new appliances, and a cozy breakfast area. Just off the entryway, the formal dining room comfortably seats eight. Upstairs, you'll find three oversized bedrooms, two with views of the pool, and a full bath. This gem sits on a double lot in a quiet cul-de-sac, just minutes from the YMCA, local parks, and recreational areas. A perfect home for those seeking luxury, privacy, and convenience!
Location
State TN
County Bradley
Area 0.71
Rooms
Dining Room true
Interior
Interior Features Built-in Features, Ceiling Fan(s), Walk-In Closet(s)
Heating Central
Cooling Ceiling Fan(s), Central Air
Flooring Carpet, Laminate, Tile
Fireplaces Type Gas Starter
Fireplace Yes
Appliance Refrigerator, Microwave, Electric Range, Dishwasher
Heat Source Central
Laundry Laundry Closet
Exterior
Exterior Feature Other
Garage Driveway, Garage
Garage Spaces 2.0
Garage Description Attached, Driveway, Garage
Pool In Ground
Community Features Sidewalks
Utilities Available Cable Available
Amenities Available None
Roof Type Shingle
Porch Porch
Total Parking Spaces 2
Garage Yes
Building
Lot Description Cul-De-Sac, Level
Faces Take exit 20 onto Paul Huff Pkwy. Head North on Paul Huff and continue onto Stuart Rd. Then turn right onto Michigan Ave. In 0.3 Miles turn left onto Mill Creek Trail. Then in 0.3 miles turn right onto Mill Stone Lane and the house will be on your right.
Foundation Permanent
Sewer Septic Tank
Water Public
Architectural Style Other
Additional Building None
Structure Type Vinyl Siding
Schools
Elementary Schools Michigan Avenue Elementary
Middle Schools Ocoee Middle
High Schools Walker Valley High
Others
HOA Fee Include Other
Senior Community No
Tax ID 051a D 023.00
Security Features Other
Acceptable Financing Cash, Conventional, FHA, VA Loan
Listing Terms Cash, Conventional, FHA, VA Loan
Read Less Info
Want to know what your home might be worth? Contact us for a FREE valuation!

Our team is ready to help you sell your home for the highest possible price ASAP
GET MORE INFORMATION

Agent | License ID: TN 338923 / GA 374620







