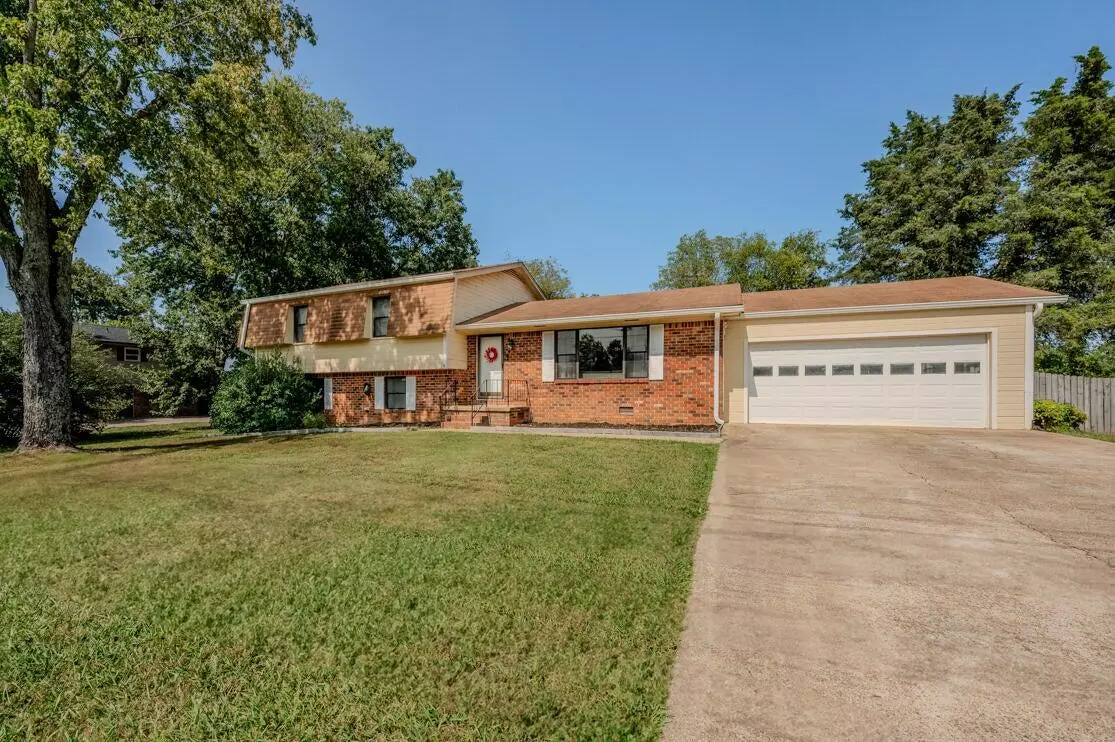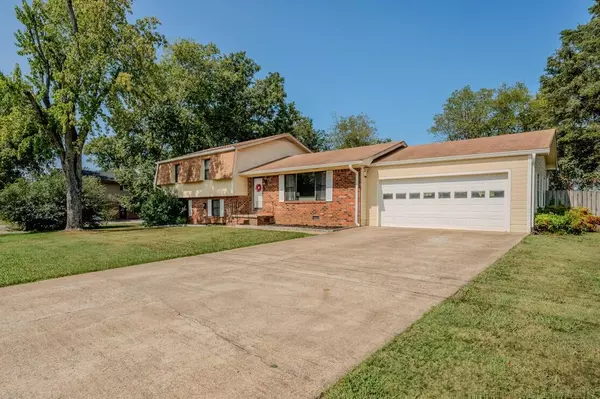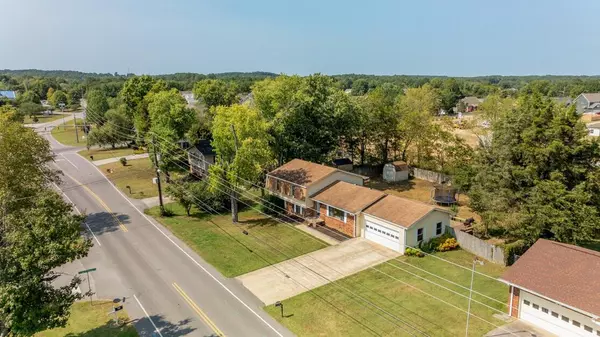$325,000
For more information regarding the value of a property, please contact us for a free consultation.
3 Beds
2 Baths
2,193 SqFt
SOLD DATE : 11/20/2024
Key Details
Sold Price $325,000
Property Type Single Family Home
Sub Type Single Family Residence
Listing Status Sold
Purchase Type For Sale
Square Footage 2,193 sqft
Price per Sqft $148
Subdivision North Rolling Hills
MLS Listing ID 1399186
Sold Date 11/20/24
Bedrooms 3
Full Baths 2
Originating Board Greater Chattanooga REALTORS®
Year Built 1974
Lot Size 0.390 Acres
Acres 0.39
Lot Dimensions 115 X 140
Property Description
Like a fine wine, I've aged gracefully and my owners have put a few new springs in some of my steps! I have a nice 6' fence for a private backyard. That wasn't the case when they fell in love with me. Here are some other thoughtful touches, the basement had carpeting and they realized that, with littles, vinyl flooring is better. No dried out dish hands here, I have a new dishwasher. Now, let's talk about the air fryer craze, shall we? You'll be the envy of some when you tell them that I come complete with a new range that is self cleaning and air fries! Speaking of springs, the ones on the garage door have been replaced along with the motor. I also have new gutters and the cherry on top? I have anew HVAC! Now let's get to the nitty gritty...Do you need space to spread out? This house is for you! From the moment you enter, you will appreciate the open floor plan and the natural light streaming through the large window in the living room. The living room opens to the updated, modern dining room and lovely kitchen. The main living space makes for great entertaining! Proceed upstairs and you will find two spacious bedrooms and large guest bath. There is also the main bedroom with its private full bath with large tile shower. Need space for children to play inside and spread out with their toys? Are you perhaps looking for space to create crafts or simply have a private place to chill? Then the basement is the answer to your wishes! The level, large, fenced backyard will be great for al fresco dining and outdoor games. This house has it all and more! Schedule your tour and come make this house your home!
Location
State TN
County Bradley
Area 0.39
Rooms
Basement Finished
Interior
Interior Features Granite Counters, Separate Dining Room, Separate Shower, Tub/shower Combo
Heating Central, Electric
Cooling Central Air, Electric
Flooring Carpet, Tile
Fireplace No
Window Features Insulated Windows
Appliance Refrigerator, Free-Standing Electric Range, Electric Water Heater, Dishwasher
Heat Source Central, Electric
Laundry Electric Dryer Hookup, Gas Dryer Hookup, Laundry Closet, Washer Hookup
Exterior
Exterior Feature Rain Gutters
Garage Garage Door Opener, Garage Faces Front, Kitchen Level
Garage Spaces 2.0
Garage Description Attached, Garage Door Opener, Garage Faces Front, Kitchen Level
Utilities Available Cable Available, Electricity Available, Sewer Connected
Roof Type Shingle
Porch Deck, Patio
Total Parking Spaces 2
Garage Yes
Building
Lot Description Level
Faces Thank you for showing our listing! Please contact Listing Agent with any questions!
Story One and One Half
Foundation Block
Sewer Public Sewer
Water Public
Structure Type Brick,Other
Schools
Elementary Schools Candy'S Creek Cherokee Elementary
Middle Schools Cleveland Middle
High Schools Cleveland High
Others
Senior Community No
Tax ID 041a A 003.00
Acceptable Financing Cash, Conventional, Owner May Carry
Listing Terms Cash, Conventional, Owner May Carry
Read Less Info
Want to know what your home might be worth? Contact us for a FREE valuation!

Our team is ready to help you sell your home for the highest possible price ASAP
GET MORE INFORMATION

Agent | License ID: TN 338923 / GA 374620







