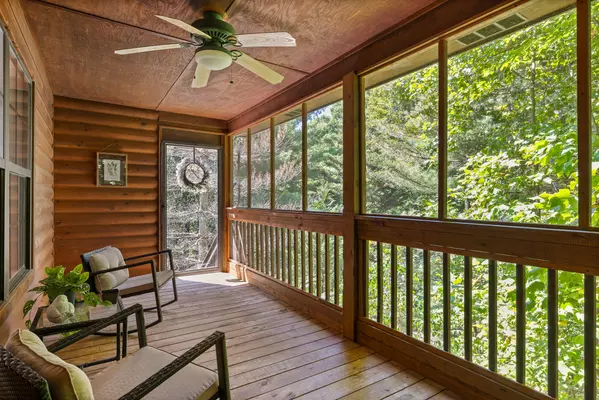$342,000
For more information regarding the value of a property, please contact us for a free consultation.
3 Beds
3 Baths
2,400 SqFt
SOLD DATE : 11/21/2024
Key Details
Sold Price $342,000
Property Type Single Family Home
Sub Type Single Family Residence
Listing Status Sold
Purchase Type For Sale
Square Footage 2,400 sqft
Price per Sqft $142
Subdivision Canyon Hills
MLS Listing ID 1397873
Sold Date 11/21/24
Bedrooms 3
Full Baths 2
Half Baths 1
Originating Board Greater Chattanooga REALTORS®
Year Built 2000
Lot Size 0.590 Acres
Acres 0.59
Lot Dimensions .59
Property Description
Location, location, location! Just 15 minutes from Chattanooga, this charming Gatlinburg-style cabin offers the perfect blend of convenience and cozy living. Imagine being close enough to enjoy all the city has to offer while still having the peace and privacy of your own retreat. With Walmart delivery and Uber Eats available, you can enjoy the best of both worlds—urban convenience and mountain living. This 2,400 square foot home features an open-concept living and kitchen area, creating a warm and inviting space for family gatherings and entertaining. With 3 spacious bedrooms and 2.5 bathrooms, there's plenty of room for everyone to feel at home. Step outside to discover a back patio perfect for hosting summer barbecues, a nice yard with a dog run for your furry friends. The basement offers its own living quarters, making it ideal for guests or as a short-term rental opportunity. Imagine sipping your morning coffee on the screened front porch, or relaxing on the large covered lower porch, both offering serene views of your surroundings. And with a 2-vehicle carport, there's ample space for parking. This home is more than just a place to live; it's a getaway that captures the essence of mountain living while being close to everything you need. Whether you're looking for a peaceful retreat or an investment with great rental potential, this cabin is the perfect find.
Location
State GA
County Dade
Area 0.59
Rooms
Basement Finished
Interior
Interior Features Cathedral Ceiling(s), Open Floorplan, Primary Downstairs, Walk-In Closet(s)
Heating Central, Electric
Cooling Central Air, Electric
Fireplace No
Window Features Vinyl Frames
Appliance Refrigerator, Electric Water Heater, Convection Oven
Heat Source Central, Electric
Laundry Electric Dryer Hookup, Gas Dryer Hookup, Washer Hookup
Exterior
Exterior Feature None
Garage Concrete
Carport Spaces 2
Garage Description Concrete
Utilities Available Electricity Available
Roof Type Metal
Porch Deck, Patio, Porch, Porch - Covered, Porch - Screened
Garage No
Building
Lot Description Wooded
Faces From Trenton take I-59, take exit 17 onto Slygo Rd., turn right toward New England. Take a slight right onto Canyon Hills Dr. and the home will be on your right.
Story Three Or More
Foundation Brick/Mortar, Stone
Sewer Septic Tank
Water Public
Structure Type Log,Other
Schools
Elementary Schools Dade County Elementary
Middle Schools Dade County Middle
High Schools Dade County High
Others
Senior Community No
Tax ID 039 00 049 05
Acceptable Financing Cash, Conventional, FHA, VA Loan
Listing Terms Cash, Conventional, FHA, VA Loan
Read Less Info
Want to know what your home might be worth? Contact us for a FREE valuation!

Our team is ready to help you sell your home for the highest possible price ASAP
GET MORE INFORMATION

Agent | License ID: TN 338923 / GA 374620







