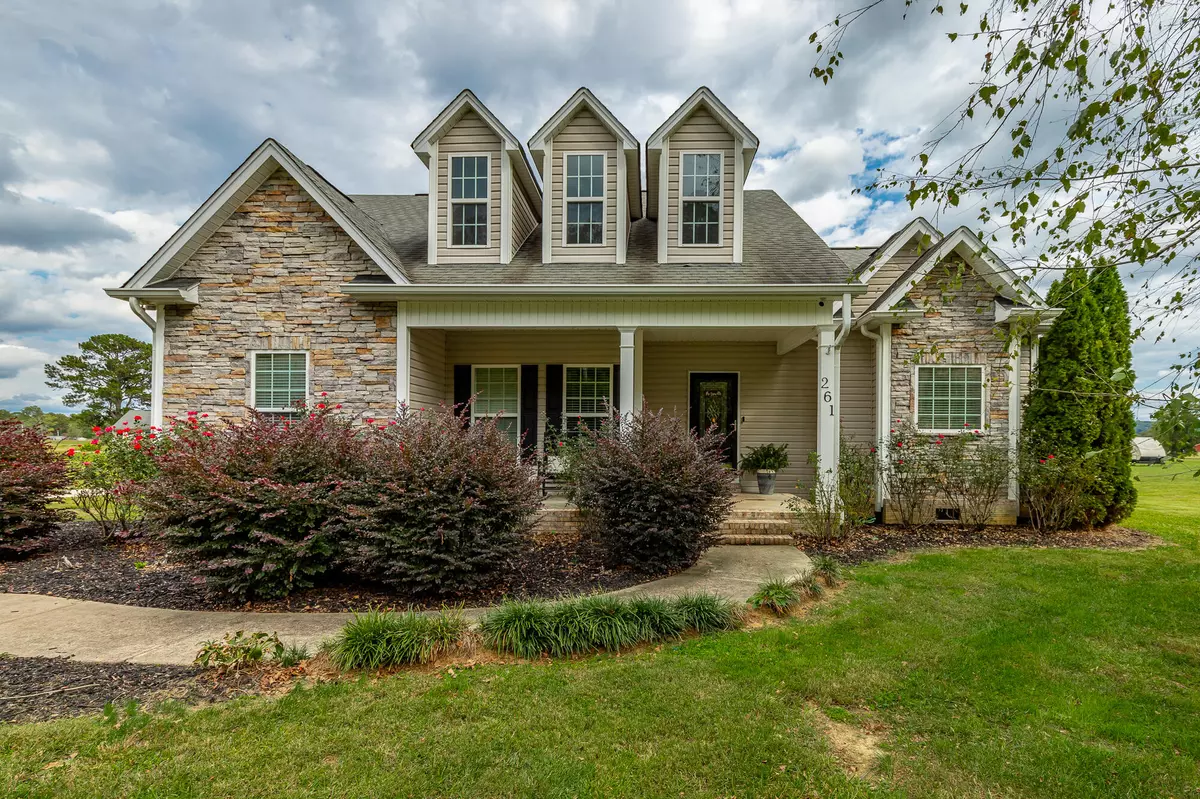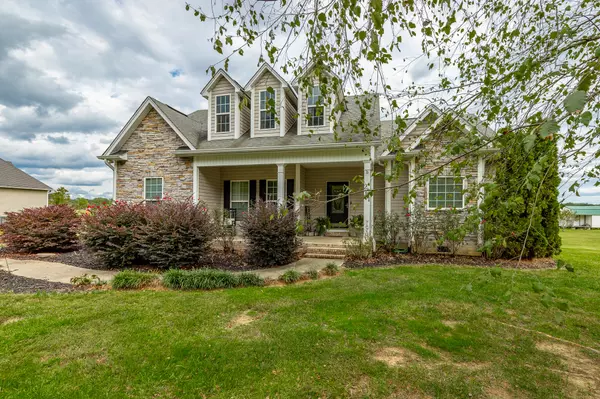$387,500
For more information regarding the value of a property, please contact us for a free consultation.
3 Beds
2 Baths
1,850 SqFt
SOLD DATE : 11/22/2024
Key Details
Sold Price $387,500
Property Type Single Family Home
Sub Type Single Family Residence
Listing Status Sold
Purchase Type For Sale
Square Footage 1,850 sqft
Price per Sqft $209
Subdivision Country Place
MLS Listing ID 1501816
Sold Date 11/22/24
Style Contemporary
Bedrooms 3
Full Baths 2
Originating Board Greater Chattanooga REALTORS®
Year Built 2008
Lot Size 1.000 Acres
Acres 1.0
Lot Dimensions 1 acre
Property Description
Beautiful move in ready home on a gorgeous one acre lot is open living at its best! Lovely hardwood throughout with extensive crown moldings. The kitchen features a walk-in pantry, granite countertops, decorative backsplash, and newer appliances. The laundry room features great cabinetry and utility sink. French doors off of the dining room lead out to a large deck for entertaining, and a good portion of it has been screened in. This leads to a level private back yard. The master suite is on the main level along with two additional bedrooms on the opposite side of the house. The master suite features a large jetted tub, separate tiled shower, granite vanities, and lots of cabinet storage. Potential room for expansion with a large, unfinished bonus room upstairs, floored and plumbed for an additional bathroom.
Location
State GA
County Walker
Area 1.0
Rooms
Dining Room true
Interior
Interior Features Breakfast Nook, Central Vacuum, Double Vanity, Eat-in Kitchen, Granite Counters, High Ceilings, Open Floorplan, Pantry, Primary Downstairs, Separate Dining Room, Separate Shower, Soaking Tub, Sound System, Split Bedrooms, Tub/shower Combo, Walk-In Closet(s), Whirlpool Tub
Heating Central, Electric
Cooling Central Air, Electric
Flooring Hardwood, Tile
Fireplace No
Window Features Insulated Windows,Vinyl Frames
Appliance Wall Oven, Microwave, Free-Standing Electric Range, Electric Water Heater, Electric Range, Electric Oven, Dishwasher
Heat Source Central, Electric
Laundry Electric Dryer Hookup, Laundry Room, Washer Hookup
Exterior
Exterior Feature Lighting, Rain Gutters
Parking Features Garage, Garage Door Opener, Garage Faces Side, Kitchen Level, Off Street
Garage Spaces 2.0
Garage Description Attached, Garage, Garage Door Opener, Garage Faces Side, Kitchen Level, Off Street
Community Features None
Utilities Available Cable Available, Electricity Available, Phone Available, Underground Utilities
View Pasture, Other
Roof Type Shingle
Porch Deck, Patio, Porch, Porch - Covered, Porch - Screened, Rear Porch
Total Parking Spaces 2
Garage Yes
Building
Lot Description Level, Open Lot, Rural
Faces From Fort Oglethorpe, take 27 towards LaFayette to Left at Kay Conley Rd in Rock Spring. Go thru 4 way Stop sign then turn Right on Roy Bird Road. Home is on the Left.
Story Two
Foundation Concrete Perimeter
Sewer Septic Tank
Water Public
Architectural Style Contemporary
Structure Type Stone,Vinyl Siding,Other
Schools
Elementary Schools Rock Spring Elementary
Middle Schools Saddle Ridge Middle
High Schools Lafayette High
Others
Senior Community No
Tax ID 0336 027
Security Features Security System,Smoke Detector(s)
Acceptable Financing Cash, Conventional, FHA, USDA Loan, VA Loan
Listing Terms Cash, Conventional, FHA, USDA Loan, VA Loan
Special Listing Condition Standard
Read Less Info
Want to know what your home might be worth? Contact us for a FREE valuation!

Our team is ready to help you sell your home for the highest possible price ASAP
GET MORE INFORMATION
Agent | License ID: TN 338923 / GA 374620







