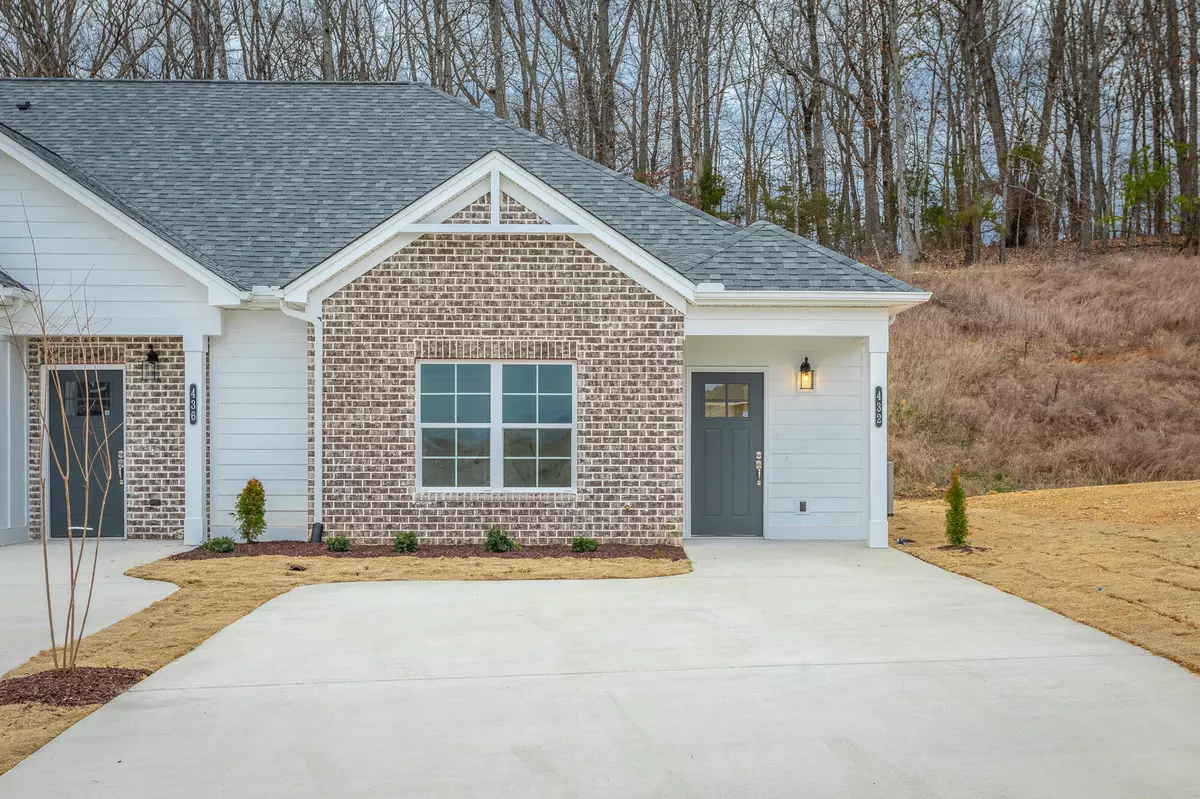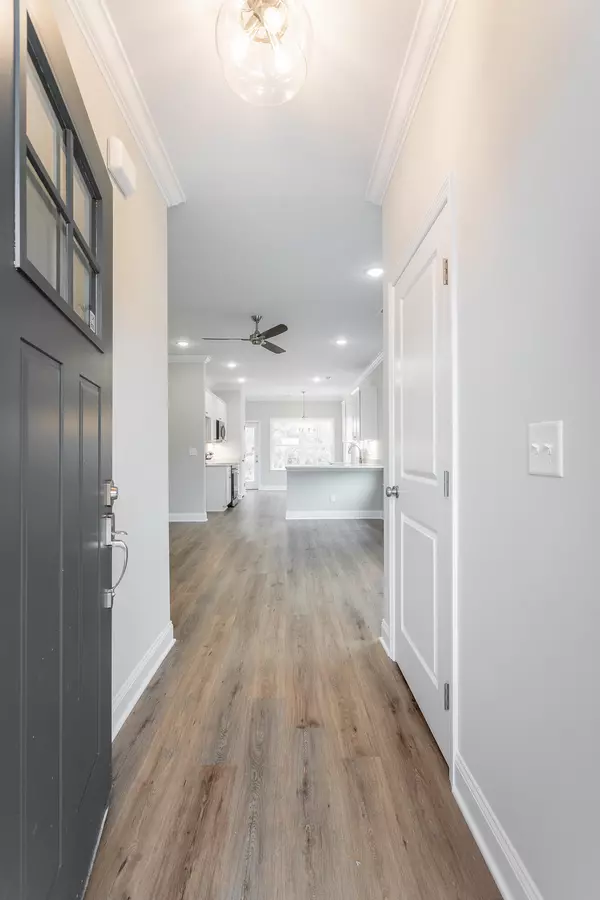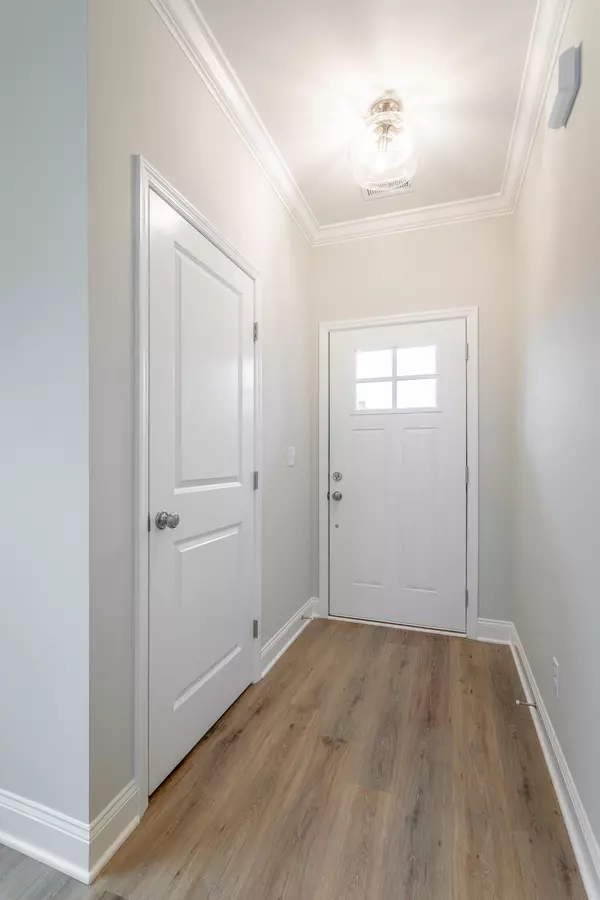$246,750
For more information regarding the value of a property, please contact us for a free consultation.
2 Beds
2 Baths
1,057 SqFt
SOLD DATE : 11/21/2024
Key Details
Sold Price $246,750
Property Type Townhouse
Sub Type Townhouse
Listing Status Sold
Purchase Type For Sale
Square Footage 1,057 sqft
Price per Sqft $233
Subdivision Bellingham
MLS Listing ID 1398069
Sold Date 11/21/24
Bedrooms 2
Full Baths 2
HOA Fees $85/mo
Originating Board Greater Chattanooga REALTORS®
Year Built 2024
Lot Size 3,484 Sqft
Acres 0.08
Lot Dimensions 25x105
Property Description
Ask about our move-in special! Preferred lender incentives and additional builder incentives available to help with rate buy down or closing costs! Check out the 3D tour! https://my.matterport.com/show/?m=sWPiQtJ6qUc&brand=0&help=1
Welcome to Bellingham, Cleveland's newest community offering beautiful townhomes with thoughtful and distinctive floor plans. Enjoy low-maintenance, single level living in desirable North Cleveland, just minutes away from shopping and popular restaurants. The one-level Bradley floor plan offers a large main living area, as well as 2 bedrooms and two full bathrooms. Enjoy stepping into the home and storing your coat in the entry closet as you take in the high ceilings and open living space that is perfect for entertaining, with access to the back patio. The master suite includes a walk-in closet and private bathroom. There is a convenient laundry room tucked into the hallway that leads to the additional bedroom and second bathroom. End Unit. Estimated completion: December 2024. All selections have been made for unit. Photos are of a similar unit, not of the particular unit listed in the MLS. Owner/Agent.
Location
State TN
County Bradley
Area 0.08
Rooms
Basement None
Interior
Interior Features High Ceilings, Open Floorplan, Primary Downstairs, Walk-In Closet(s)
Heating Central, Electric
Cooling Central Air, Electric
Flooring Carpet, Luxury Vinyl, Plank, Tile
Fireplace No
Window Features Insulated Windows,Vinyl Frames
Appliance Microwave, Free-Standing Electric Range, Disposal, Dishwasher
Heat Source Central, Electric
Laundry Laundry Room
Exterior
Garage Off Street
Garage Description Off Street
Utilities Available Cable Available, Sewer Connected, Underground Utilities
Roof Type Shingle
Porch Deck, Patio, Porch, Porch - Covered
Garage No
Building
Faces From I-75N take exit 27, turn right onto Paul Huff Pkwy, continue straight onto Stuart Rd, left onto Urbane Rd, turn left onto Bellingham Dr, home will be on the right
Story One
Foundation Slab
Water Public
Structure Type Brick,Fiber Cement,Vinyl Siding
Schools
Elementary Schools North Lee Elementary
Middle Schools Ocoee Middle
High Schools Walker Valley High
Others
Senior Community No
Security Features Smoke Detector(s)
Acceptable Financing Cash, Conventional, FHA, USDA Loan, VA Loan
Listing Terms Cash, Conventional, FHA, USDA Loan, VA Loan
Special Listing Condition Personal Interest
Read Less Info
Want to know what your home might be worth? Contact us for a FREE valuation!

Our team is ready to help you sell your home for the highest possible price ASAP
GET MORE INFORMATION

Agent | License ID: TN 338923 / GA 374620







