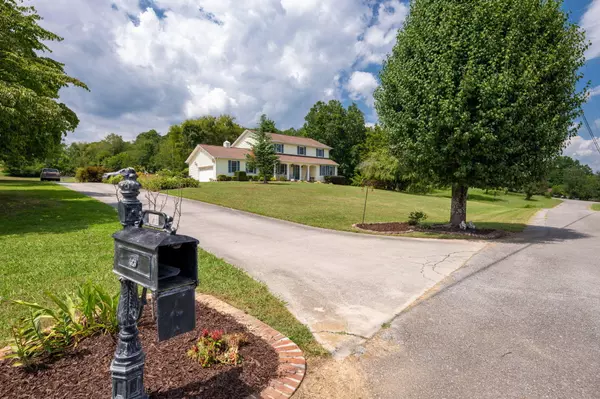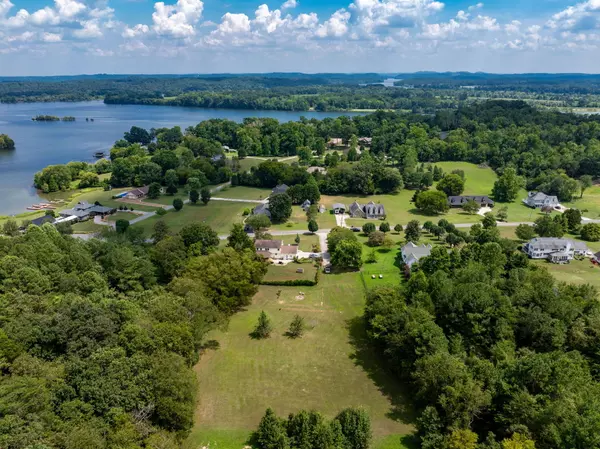$550,000
For more information regarding the value of a property, please contact us for a free consultation.
5 Beds
4 Baths
3,450 SqFt
SOLD DATE : 11/25/2024
Key Details
Sold Price $550,000
Property Type Single Family Home
Sub Type Single Family Residence
Listing Status Sold
Purchase Type For Sale
Square Footage 3,450 sqft
Price per Sqft $159
Subdivision Twin Rivers Ests
MLS Listing ID 1397143
Sold Date 11/25/24
Bedrooms 5
Full Baths 3
Half Baths 1
Originating Board Greater Chattanooga REALTORS®
Year Built 1987
Lot Size 2.420 Acres
Acres 2.42
Lot Dimensions 241 x 460 x 256 x 213
Property Description
HUGE Price Adjustment!
Homes in Twin Rivers Estates don't come on the market often. This lovely home is situated on 2.4 acres with community lake access, and could be the right fit for your family!
Not only are there four(4) bedrooms in the main home, the basement has a great Mother-in-Law/Teen suite with a living area, kitchen, bedroom, bath with walk in shower along with a patio for outdoor living. (The bedroom in the basement Mother-in-Law suite does not have windows and may not meet appraisal standards).
You will feel right at home from the time you step onto the farmhouse style front porch; and that's just the beginning. From the front door you find the dining room on the left and a wonderful large multi-purpose room on the right - could be an office, a den or a library - main level freshly painted! The kitchen features granite countertops, stainless appliances, plenty of counter and cabinet space, a pantry and an island for the cook. Just off the kitchen and breakfast area is the family room which features a fireplace with gas logs. The covered back porch is oversized and provides a wonderful spot to relax and unwind. Upstairs you find four (4) nice-sized bedrooms and two baths.
Situated on a picturesque knoll, the home offers views of rolling hills, the lake and the beautiful Tennessee countryside. The fenced backyard is perfect for whatever your needs include. It's just a short walk or quick ride to the community lake access area where you can launch your boat, jet ski, kayak or paddleboard.
County only taxes and no HOA dues! Buyer to verify all information they deem important including square footage and school zones.
Location
State TN
County Rhea
Area 2.42
Rooms
Family Room Yes
Basement Finished, Full
Dining Room true
Interior
Interior Features Double Shower, Eat-in Kitchen, Granite Counters, In-Law Floorplan, Pantry, Separate Dining Room, Separate Shower, Tub/shower Combo, Walk-In Closet(s)
Heating Natural Gas
Cooling Central Air, Electric, Multi Units
Flooring Carpet, Hardwood, Tile, Vinyl
Fireplaces Number 1
Fireplaces Type Den, Family Room, Gas Log
Fireplace Yes
Window Features Vinyl Frames
Appliance Refrigerator, Gas Water Heater, Free-Standing Electric Range, Disposal, Dishwasher
Heat Source Natural Gas
Laundry Laundry Closet
Exterior
Exterior Feature Private Yard, Rain Gutters
Parking Features Garage Door Opener, Garage Faces Side, Kitchen Level
Garage Spaces 2.0
Garage Description Attached, Garage Door Opener, Garage Faces Side, Kitchen Level
Utilities Available Cable Available, Electricity Available, Phone Available, Underground Utilities
Roof Type Asphalt,Shingle
Porch Covered, Deck, Patio, Porch, Porch - Covered
Total Parking Spaces 2
Garage Yes
Building
Lot Description Level
Faces From Hwy. 60 (Hiwassee Hwy) turn onto Blythes Ferry Road #3, turn left onto Gholdston Drive and right on Gholdston Lane. Home will be on the right.
Story Three Or More
Foundation Block
Sewer Septic Tank
Water Public
Structure Type Vinyl Siding
Schools
Elementary Schools Rhea Central Elementary
Middle Schools Rhea County Middle
High Schools Rhea County High School
Others
Senior Community No
Tax ID 109 039.00
Acceptable Financing Cash, Conventional, FHA, VA Loan
Listing Terms Cash, Conventional, FHA, VA Loan
Read Less Info
Want to know what your home might be worth? Contact us for a FREE valuation!

Our team is ready to help you sell your home for the highest possible price ASAP
GET MORE INFORMATION
Agent | License ID: TN 338923 / GA 374620







