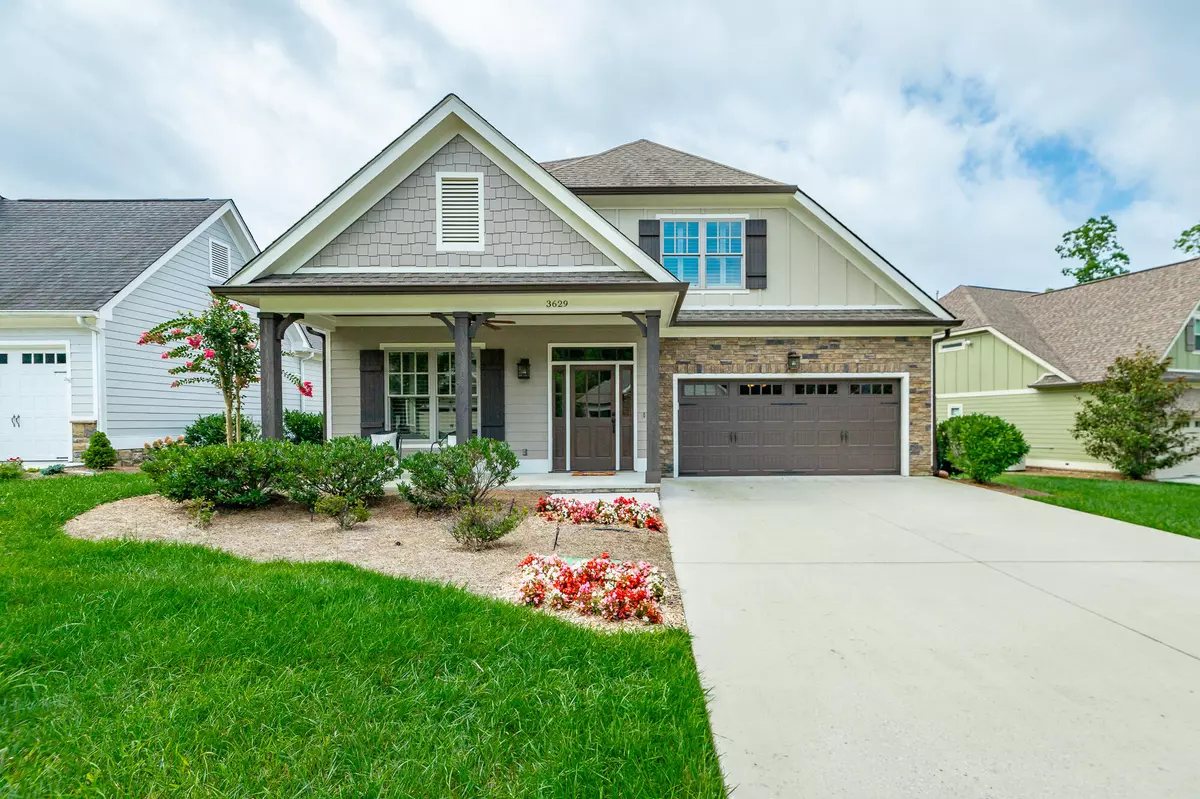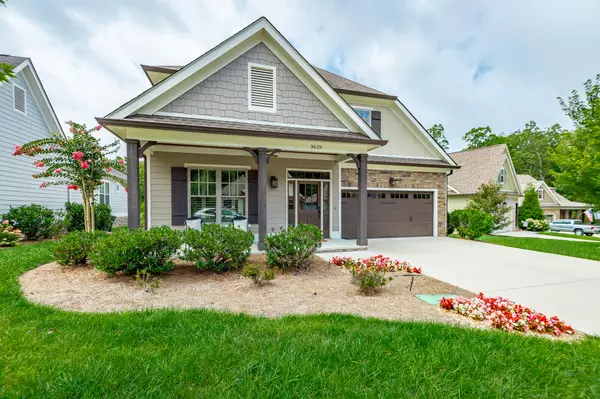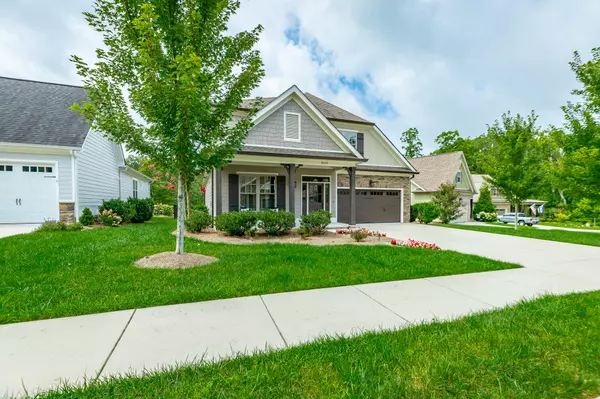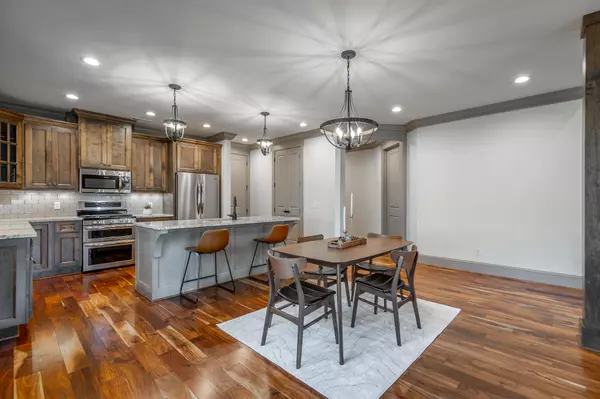$740,000
For more information regarding the value of a property, please contact us for a free consultation.
4 Beds
3 Baths
2,714 SqFt
SOLD DATE : 11/27/2024
Key Details
Sold Price $740,000
Property Type Single Family Home
Sub Type Single Family Residence
Listing Status Sold
Purchase Type For Sale
Square Footage 2,714 sqft
Price per Sqft $272
Subdivision Wild Ridge
MLS Listing ID 1396489
Sold Date 11/27/24
Bedrooms 4
Full Baths 3
HOA Fees $80/ann
Originating Board Greater Chattanooga REALTORS®
Year Built 2016
Lot Size 8,712 Sqft
Acres 0.2
Property Description
Welcome to carefree living in the Retreat at Wild Ridge. Builder's personal home that is designed for aging in place. This open floor plan garden home boasts a primary bedroom and second bedroom/office. on the main level. The custom kitchen with granite countertops and stainless steel appliances opens to the dining room that flows to the vaulted great room with a full height stone fireplace and built in bookshelves. Directly off the great room is a large screened porch that you can enjoy spring through fall. The master bedroom which is on the first floor connects to the master bath which includes a double vanity, whirlpool tub, custom zero entry shower, and private water closet with toilet/bidet combo. Grab bars are installed in the shower & water closet. A large walk in closet is off the master bath.
There is another bedroom/office on the first floor with a full bathroom with grab bars. A large laundry room is on the first floor. Upstairs are two additional bedrooms and a full bathroom. The full bathroom has a cast iron tub with tile surround. Crown molding is throughout the house with custom planation shutters and window treatments. There is a tankless gas hot water heater and a walk out floored attic for stoarge. The 2 car attached garage has a dedicated 30-amp circuit for a future electric car charger. Outside is Hardie board siding, a lawn sprinkler system, aluminum fence and lawn care is included in your HOA dues.
Location
State TN
County Hamilton
Area 0.2
Rooms
Basement None
Interior
Interior Features Bidet, Entrance Foyer, Granite Counters, High Ceilings, Low Flow Plumbing Fixtures, Open Floorplan, Pantry, Primary Downstairs, Separate Shower, Tub/shower Combo, Walk-In Closet(s), Whirlpool Tub
Heating Central, Natural Gas
Cooling Central Air, Electric, Multi Units
Flooring Carpet, Hardwood, Tile
Fireplaces Number 1
Fireplaces Type Gas Log, Great Room
Fireplace Yes
Window Features Insulated Windows,Low-Emissivity Windows,Vinyl Frames
Appliance Tankless Water Heater, Refrigerator, Microwave, Gas Water Heater, Gas Range, Double Oven, Dishwasher
Heat Source Central, Natural Gas
Laundry Electric Dryer Hookup, Gas Dryer Hookup, Washer Hookup
Exterior
Parking Features Garage Door Opener, Kitchen Level
Garage Spaces 2.0
Garage Description Attached, Garage Door Opener, Kitchen Level
Community Features Sidewalks
Utilities Available Cable Available, Electricity Available, Phone Available, Sewer Connected, Underground Utilities
Roof Type Shingle
Porch Covered, Deck, Patio, Porch
Total Parking Spaces 2
Garage Yes
Building
Lot Description Cul-De-Sac, Level, Split Possible, Sprinklers In Front, Sprinklers In Rear
Faces Up Signal Mountain, go 1.3 miles past the Ace Hardware. Turn left at the Signal Mountain Methodist Church on Old Anderson Pike. Turn left on Shackleford Ridge Road and Wild Ridge is less than a mile on the left. Turn left into Wild Ridge. Enter the roundabout and take the 1st first right, then turn right onto Scarlet Maple and house is on the left side of the road.
Story Two
Foundation Brick/Mortar, Stone
Water Public
Structure Type Fiber Cement,Stone
Schools
Elementary Schools Nolan Elementary
Middle Schools Signal Mountain Middle
High Schools Signal Mtn
Others
Senior Community No
Tax ID 089i F 014
Security Features Security System,Smoke Detector(s)
Acceptable Financing Cash, Conventional, VA Loan, Owner May Carry
Listing Terms Cash, Conventional, VA Loan, Owner May Carry
Read Less Info
Want to know what your home might be worth? Contact us for a FREE valuation!

Our team is ready to help you sell your home for the highest possible price ASAP
GET MORE INFORMATION
Agent | License ID: TN 338923 / GA 374620







