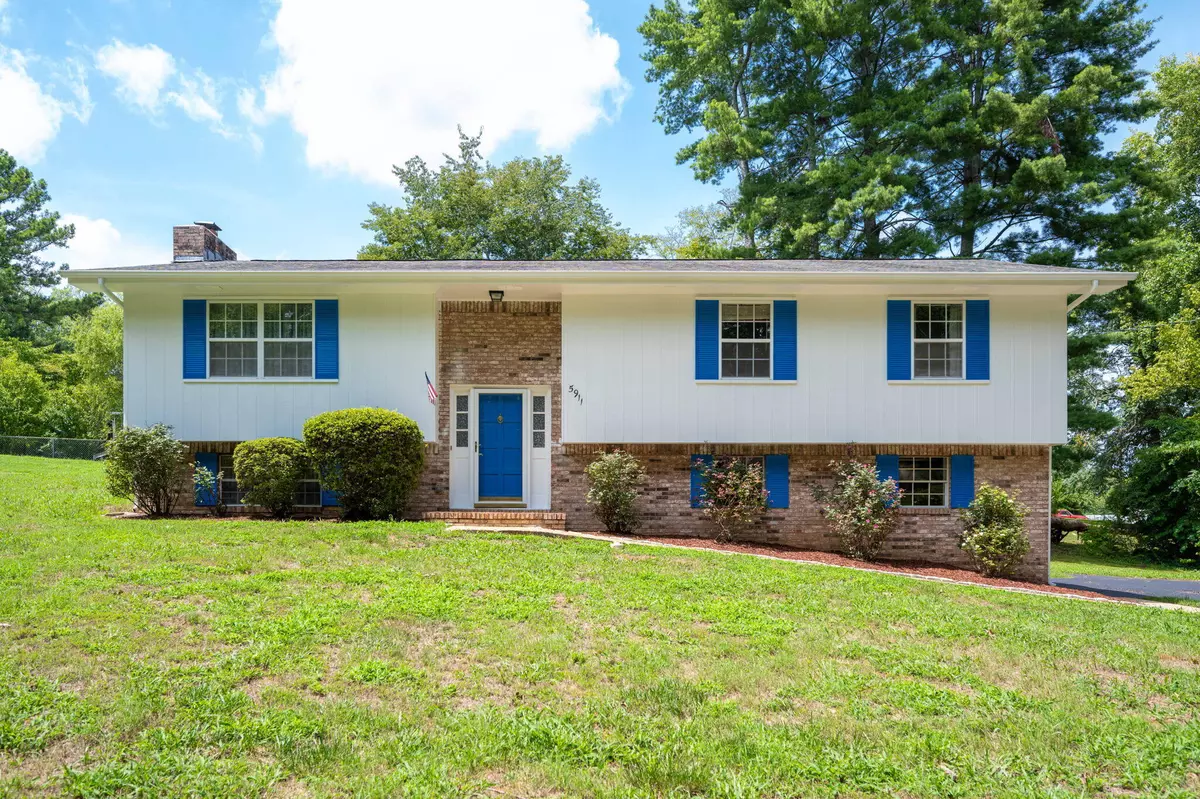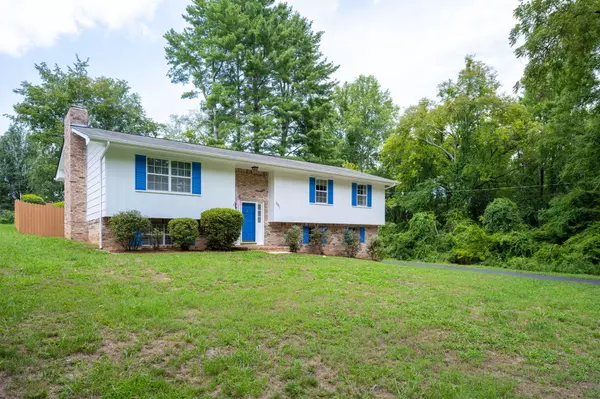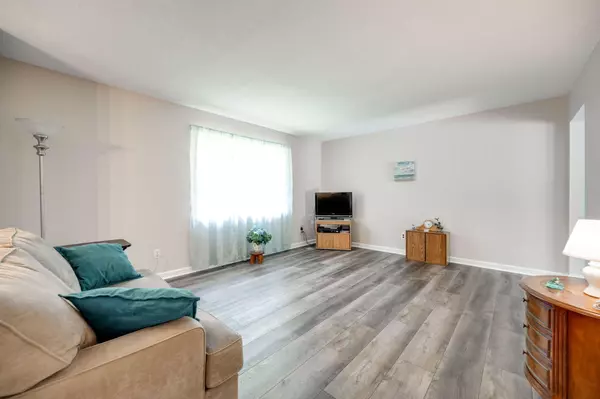$325,000
For more information regarding the value of a property, please contact us for a free consultation.
4 Beds
3 Baths
2,186 SqFt
SOLD DATE : 12/02/2024
Key Details
Sold Price $325,000
Property Type Single Family Home
Sub Type Single Family Residence
Listing Status Sold
Purchase Type For Sale
Square Footage 2,186 sqft
Price per Sqft $148
MLS Listing ID 1396813
Sold Date 12/02/24
Bedrooms 4
Full Baths 2
Half Baths 1
Originating Board Greater Chattanooga REALTORS®
Year Built 1975
Lot Size 0.520 Acres
Acres 0.52
Lot Dimensions 176.25X130
Property Description
Back on the market at no fault of our seller!! Come see this charming well maintained home on a spacious lot near the lake. When you walk in you will notice the new carpet and new lvp flooring throughout the home.The living room, kitchen and dining rooms are very spacious. Walking through the dining room you will have patio doors that lead out to a very large deck that surrounds the above ground pool, it's the perfect place for entertaining during the summer. The main floor also has the primary bedroom and bathroom as well as two additional guest bedrooms and a guest bath. Walking downstairs you have the spacious den with gas log fireplace making it a perfect cozy hang out place for the fall and winter. There is also an additional guest bedroom and half bath with the laundry room downstairs. The seller recently had the exterior of the home painted and the water heater is new. Come check out this house today!!!
Location
State TN
County Hamilton
Area 0.52
Rooms
Basement Finished, Partial
Interior
Interior Features Eat-in Kitchen, High Speed Internet, Pantry, Primary Downstairs, Separate Dining Room, Separate Shower, Walk-In Closet(s)
Heating Central, Electric
Cooling Central Air, Electric
Flooring Carpet, Luxury Vinyl, Plank
Fireplaces Number 1
Fireplaces Type Den, Family Room, Gas Starter
Fireplace Yes
Window Features Insulated Windows
Appliance Refrigerator, Free-Standing Electric Range, Electric Water Heater, Dishwasher
Heat Source Central, Electric
Laundry Electric Dryer Hookup, Gas Dryer Hookup, Laundry Room, Washer Hookup
Exterior
Parking Features Basement
Garage Spaces 2.0
Garage Description Attached, Basement
Pool Above Ground
Utilities Available Cable Available, Electricity Available, Phone Available
Roof Type Shingle
Porch Deck, Patio, Porch
Total Parking Spaces 2
Garage Yes
Building
Lot Description Level
Faces From 153 North, take exit 5A North to 58 hwy, turn Left on Tyner Lane, property is on your left.
Story Multi/Split
Foundation Block
Sewer Septic Tank
Water Public
Structure Type Brick,Other
Schools
Elementary Schools Harrison Elementary
Middle Schools Brown Middle
High Schools Central High School
Others
Senior Community No
Tax ID 112o B 003
Acceptable Financing Cash, Conventional, FHA, VA Loan, Owner May Carry
Listing Terms Cash, Conventional, FHA, VA Loan, Owner May Carry
Read Less Info
Want to know what your home might be worth? Contact us for a FREE valuation!

Our team is ready to help you sell your home for the highest possible price ASAP
GET MORE INFORMATION
Agent | License ID: TN 338923 / GA 374620







