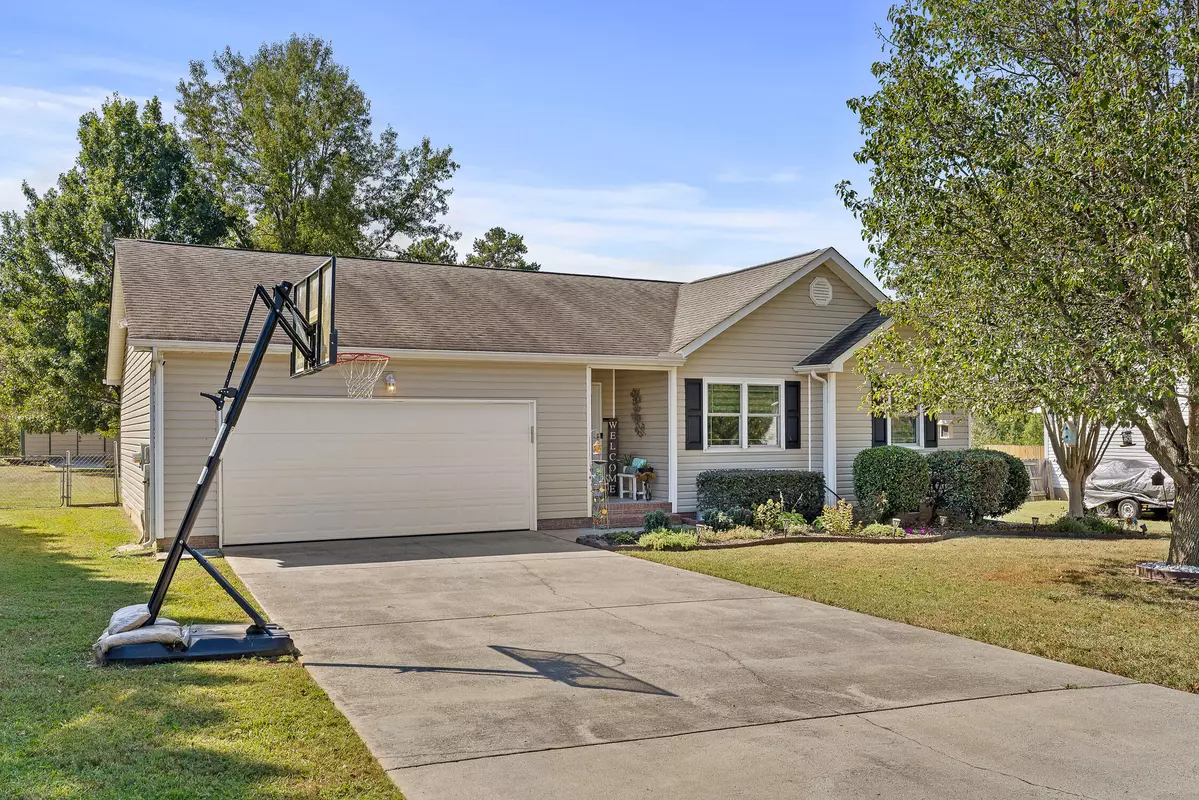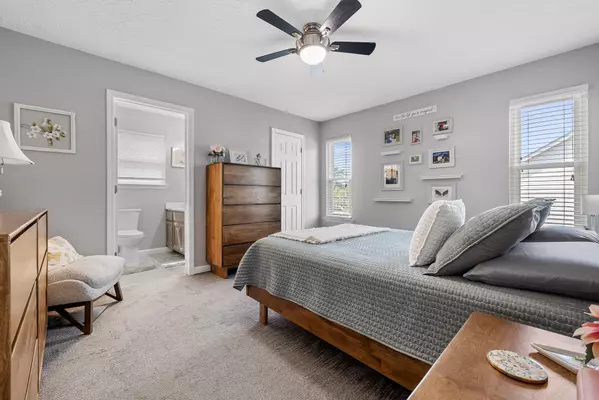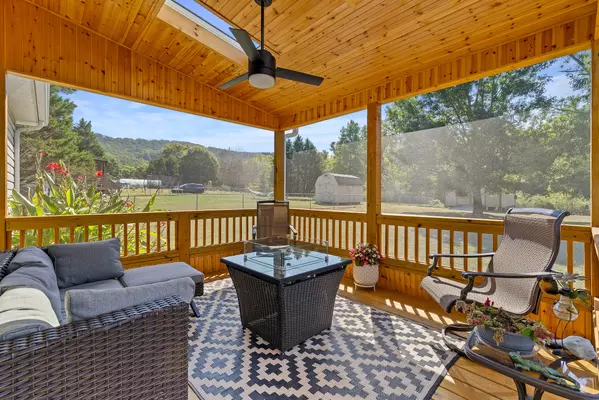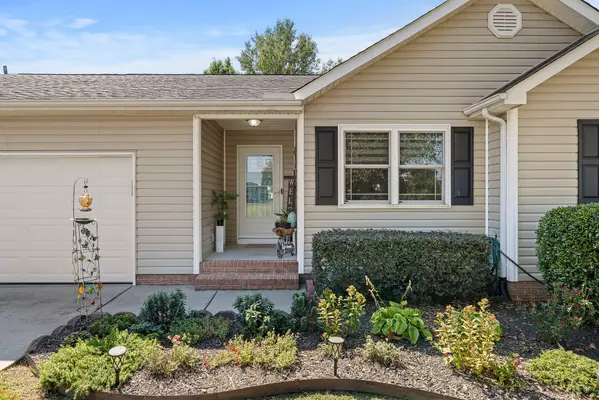$285,000
For more information regarding the value of a property, please contact us for a free consultation.
3 Beds
2 Baths
1,200 SqFt
SOLD DATE : 12/16/2024
Key Details
Sold Price $285,000
Property Type Single Family Home
Sub Type Single Family Residence
Listing Status Sold
Purchase Type For Sale
Square Footage 1,200 sqft
Price per Sqft $237
Subdivision Valley View Ests
MLS Listing ID 1500456
Sold Date 12/16/24
Bedrooms 3
Full Baths 2
Originating Board Greater Chattanooga REALTORS®
Year Built 2000
Lot Size 0.500 Acres
Acres 0.5
Lot Dimensions 103X210
Property Description
Welcome to this move-in-ready 3-bedroom, 2-bathroom home, located in the heart of a quiet and serene neighborhood. Fully updated and designed for modern living, this home features a spacious and open layout with a large kitchen flowing into the bright living area — perfect for family gatherings and entertaining. The master suite offers a generous walk-in closet, ensuring plenty of storage.
This home comes packed with added value. The garage has been upgraded with durable epoxy flooring, adding both style and functionality. Step outside to the fully fenced backyard, offering safety and privacy for children and pets. You'll love the screened-in and covered patio, providing a peaceful space to relax and enjoy the outdoors year-round.
For those who need extra space, the property includes an outbuilding equipped with a 60-amp service line, perfect for a workshop, storage, or hobby space.
Located in the desirable Wood Station Elementary School zone, this home is ideal for growing families. With updates inside and out, it's ready for you to move right in!
Location
State GA
County Catoosa
Area 0.5
Rooms
Basement Crawl Space
Dining Room true
Interior
Interior Features Ceiling Fan(s), Eat-in Kitchen, Open Floorplan, Tub/shower Combo, Walk-In Closet(s)
Heating Central, Electric
Cooling Central Air, Electric
Flooring Carpet, Luxury Vinyl, Tile
Fireplace No
Window Features Aluminum Frames,Insulated Windows
Appliance Microwave, Free-Standing Electric Range, Electric Water Heater, Dishwasher
Heat Source Central, Electric
Laundry Laundry Room, Washer Hookup
Exterior
Exterior Feature Rain Gutters
Parking Features Concrete, Driveway, Garage, Garage Door Opener, Garage Faces Front, Off Street
Garage Spaces 2.0
Garage Description Attached, Concrete, Driveway, Garage, Garage Door Opener, Garage Faces Front, Off Street
Pool None
Community Features None
Utilities Available Cable Available, Electricity Available, Water Connected, Underground Utilities
Roof Type Shingle
Porch Covered, Patio, Screened
Total Parking Spaces 2
Garage Yes
Building
Lot Description Level
Faces From I-75 S take exit 348 toward Lafayette onto GA-151 S (Alabama Hwy). Turn right onto Cattail Dr.
Story One
Foundation Block
Sewer Septic Tank
Water Public
Additional Building Outbuilding
Structure Type Vinyl Siding
Schools
Elementary Schools Rock Spring Elementary
Middle Schools Saddle Ridge Middle
High Schools Lafayette High
Others
Senior Community No
Tax ID 0047a-061
Security Features Smoke Detector(s)
Acceptable Financing Cash, Conventional, FHA, VA Loan
Listing Terms Cash, Conventional, FHA, VA Loan
Read Less Info
Want to know what your home might be worth? Contact us for a FREE valuation!

Our team is ready to help you sell your home for the highest possible price ASAP
GET MORE INFORMATION
Agent | License ID: TN 338923 / GA 374620







