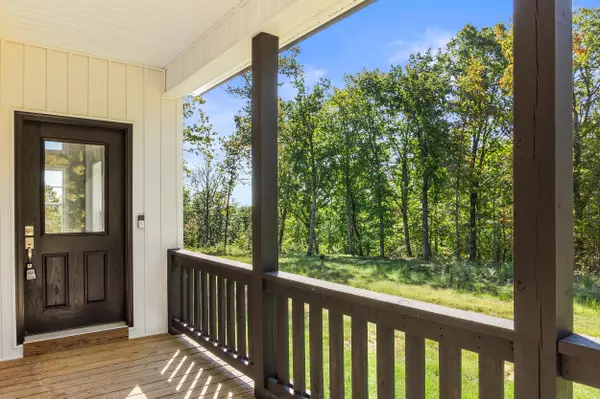$565,000
For more information regarding the value of a property, please contact us for a free consultation.
2 Beds
3 Baths
1,859 SqFt
SOLD DATE : 12/31/2024
Key Details
Sold Price $565,000
Property Type Single Family Home
Sub Type Single Family Residence
Listing Status Sold
Purchase Type For Sale
Square Footage 1,859 sqft
Price per Sqft $303
MLS Listing ID 1501397
Sold Date 12/31/24
Style Cabin
Bedrooms 2
Full Baths 2
Half Baths 1
Originating Board Greater Chattanooga REALTORS®
Year Built 2021
Lot Size 5.630 Acres
Acres 5.63
Lot Dimensions 254x959
Property Description
!!BLACK FRIDAY SPECIAL!! ***$10,000 in GUARANTEED SELLER CREDITS if under contract with an acceptable offer by the end of 2024!!***
Enjoy your own slice of paradise with this breathtaking Modern Farmhouse on over 5 acres of land! This custom home was built in 2021 and offers the perfect blend of high end finishes and country living.
Experience a sense of awe in the two-story great room, boasting cathedral ceilings, expansive windows, and a stacked stone fireplace! Make your way into the Kitchen where quartz countertops and custom cabinetry steal the show! With an impressive extended island, this Kitchen makes cooking a breeze!
On the main level is a beautifully appointed Owner's Suite with a full bathroom featuring a double vanity, custom tile shower, and a large walk-in closet! Upstairs you will find a cozy loft guiding your way to the secondary bedroom, bathroom, and a flex room for added space.
This home also comes with an attached 2 car garage, a 14'X30' detached building with a rollup garage door, and a central vacuum system! Schedule a tour of this wonderful home today!
Location
State TN
County Hamilton
Area 5.63
Interior
Interior Features Breakfast Bar, Cathedral Ceiling(s), Ceiling Fan(s), Central Vacuum, Double Vanity, Eat-in Kitchen, En Suite, High Ceilings, Kitchen Island, Open Floorplan, Pantry, Primary Downstairs, Recessed Lighting, Split Bedrooms, Stone Counters, Storage, Tub/shower Combo, Vaulted Ceiling(s), Walk-In Closet(s)
Heating Central, Propane
Cooling Ceiling Fan(s), Central Air, Multi Units
Flooring Carpet, Luxury Vinyl
Fireplaces Number 1
Fireplaces Type Gas Log, Great Room, Propane, Stone
Equipment Dehumidifier, Fuel Tank(s)
Fireplace Yes
Window Features ENERGY STAR Qualified Windows,Screens,Vinyl Frames
Appliance Other, Refrigerator, Microwave, Gas Range, ENERGY STAR Qualified Appliances, Electric Water Heater, Dishwasher
Heat Source Central, Propane
Laundry Electric Dryer Hookup, Laundry Room, Main Level, Sink, Washer Hookup
Exterior
Exterior Feature Lighting, Rain Gutters, Storage
Parking Features Concrete, Garage, Garage Door Opener, Garage Faces Side, Gravel, Kitchen Level, Off Street
Garage Spaces 2.0
Garage Description Attached, Concrete, Garage, Garage Door Opener, Garage Faces Side, Gravel, Kitchen Level, Off Street
Pool None
Community Features None
Utilities Available Electricity Connected, Sewer Not Available, Water Connected, Propane, Underground Utilities
Roof Type Asphalt,Shingle
Porch Covered, Front Porch, Porch - Covered, Side Porch
Total Parking Spaces 2
Garage Yes
Building
Lot Description Flag Lot, Many Trees, Private, Rectangular Lot, Rural
Faces Get on US-27 N from TN-58 N and TN-153 N, Continue on US-27 N. Drive to Jones Gap Rd. Take the Jones Gap Rd exit from TN-111 N. Turn left onto Jones Gap Rd Destination will be on the right. SIGN IN PLACE
Story One and One Half
Foundation Block, Permanent
Sewer Septic Tank
Water Public
Architectural Style Cabin
Additional Building Outbuilding
Structure Type Block,Stucco,Vinyl Siding
Schools
Elementary Schools Soddy Elementary
Middle Schools Soddy-Daisy Middle
High Schools Soddy-Daisy High
Others
Senior Community No
Tax ID 032 001.10
Security Features Carbon Monoxide Detector(s),Smoke Detector(s)
Acceptable Financing Cash, Conventional, FHA, USDA Loan, VA Loan
Listing Terms Cash, Conventional, FHA, USDA Loan, VA Loan
Special Listing Condition Standard
Read Less Info
Want to know what your home might be worth? Contact us for a FREE valuation!

Our team is ready to help you sell your home for the highest possible price ASAP
GET MORE INFORMATION
Agent | License ID: TN 338923 / GA 374620







