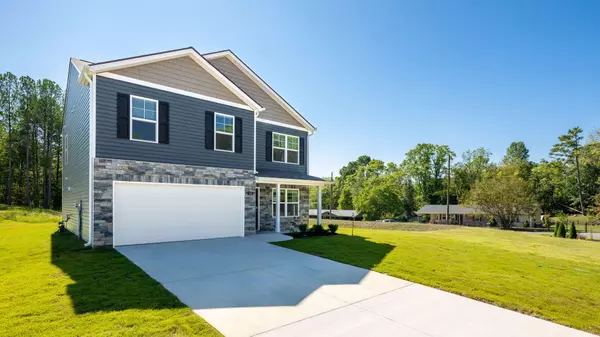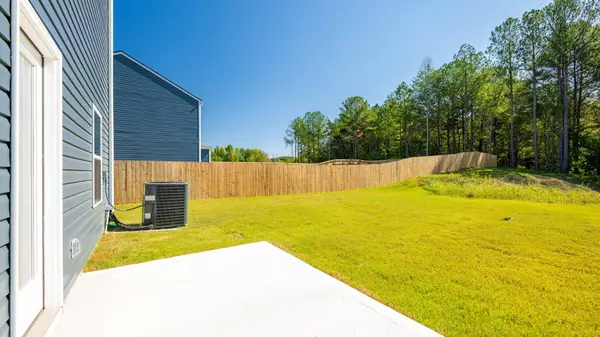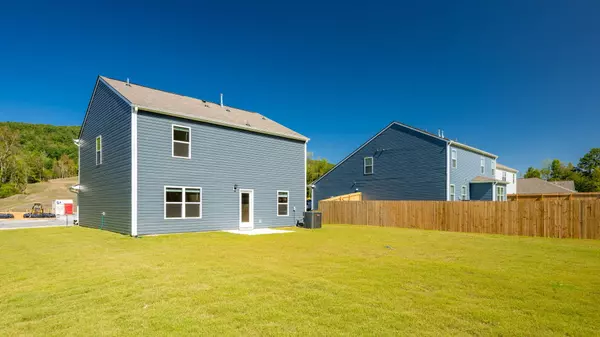$302,845
For more information regarding the value of a property, please contact us for a free consultation.
4 Beds
3 Baths
1,991 SqFt
SOLD DATE : 12/31/2024
Key Details
Sold Price $302,845
Property Type Single Family Home
Sub Type Single Family Residence
Listing Status Sold
Purchase Type For Sale
Square Footage 1,991 sqft
Price per Sqft $152
Subdivision Byrd Farms
MLS Listing ID 1388438
Sold Date 12/31/24
Style Contemporary
Bedrooms 4
Full Baths 2
Half Baths 1
HOA Fees $33/ann
Originating Board Greater Chattanooga REALTORS®
Year Built 2024
Lot Size 10,018 Sqft
Acres 0.23
Lot Dimensions 135x75
Property Description
This home is completely finish and move in ready. Built for the way you live; the Belhaven floorplan is available in the Byrd Farms community in Dayton. This two-story plan features a gracious primary bedroom upstairs with a walk-in-closet and spacious bathroom. The second level also features three secondary bedrooms with an additional bathroom. Enjoy the convenience of having washer and dryer hookups upstairs. The main level has a flex room that could be used as a study or designated formal dining area as well as a powder room located directly off the foyer. This floorplan offers open concept living, with the expansive great room looking over the modern kitchen. Windows and doors at the back of the home bathe the kitchen area in natural sunlight. The kitchen is an entertainer's dream with a sleek island that features countertop seating. It also features a spacious pantry with plenty of room for grocery items.
Location
State TN
County Rhea
Area 0.23
Interior
Interior Features En Suite, Granite Counters, Open Floorplan, Pantry, Tub/shower Combo, Walk-In Closet(s)
Heating Central, Natural Gas
Cooling Central Air, Electric
Flooring Carpet, Vinyl
Fireplace No
Window Features Insulated Windows
Appliance Tankless Water Heater, Microwave, Gas Water Heater, Free-Standing Electric Range, Dishwasher
Heat Source Central, Natural Gas
Laundry Laundry Room
Exterior
Exterior Feature None
Parking Features Garage Door Opener
Garage Spaces 2.0
Garage Description Attached, Garage Door Opener
Utilities Available Cable Available, Electricity Available, Sewer Connected, Underground Utilities
Roof Type Shingle
Porch Deck, Patio, Porch, Porch - Covered
Total Parking Spaces 2
Garage Yes
Building
Faces Via US Hwy 27 S Turn Right onto Florida Ave Turn Left onto Market St Turn Right onto Illinois Ave Turn Left onto Old Graysville Rd Destination will be on the right
Story Two
Foundation Slab
Sewer Public Sewer
Water Public
Architectural Style Contemporary
Structure Type Shingle Siding,Stone,Vinyl Siding
Schools
Elementary Schools Dayton Elementary & Middle
Middle Schools Dayton City Middle
High Schools Rhea County High School
Others
Senior Community No
Security Features Smoke Detector(s)
Acceptable Financing Cash, Conventional, FHA, VA Loan
Listing Terms Cash, Conventional, FHA, VA Loan
Read Less Info
Want to know what your home might be worth? Contact us for a FREE valuation!

Our team is ready to help you sell your home for the highest possible price ASAP
GET MORE INFORMATION
Agent | License ID: TN 338923 / GA 374620







